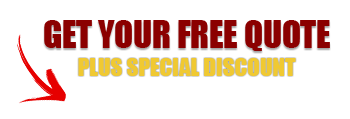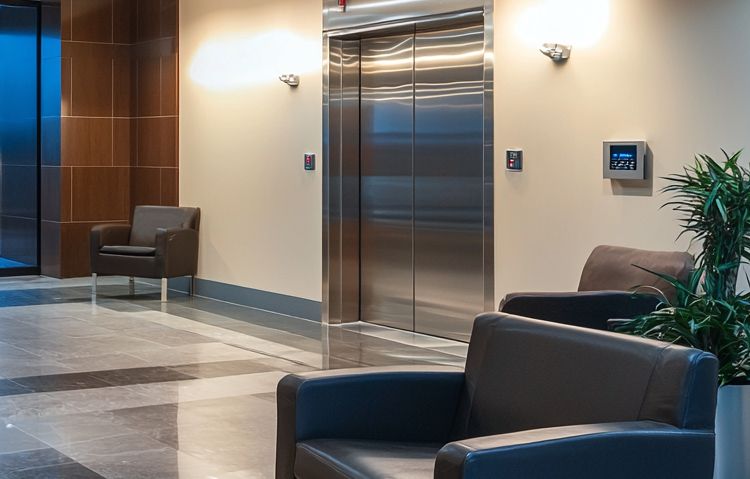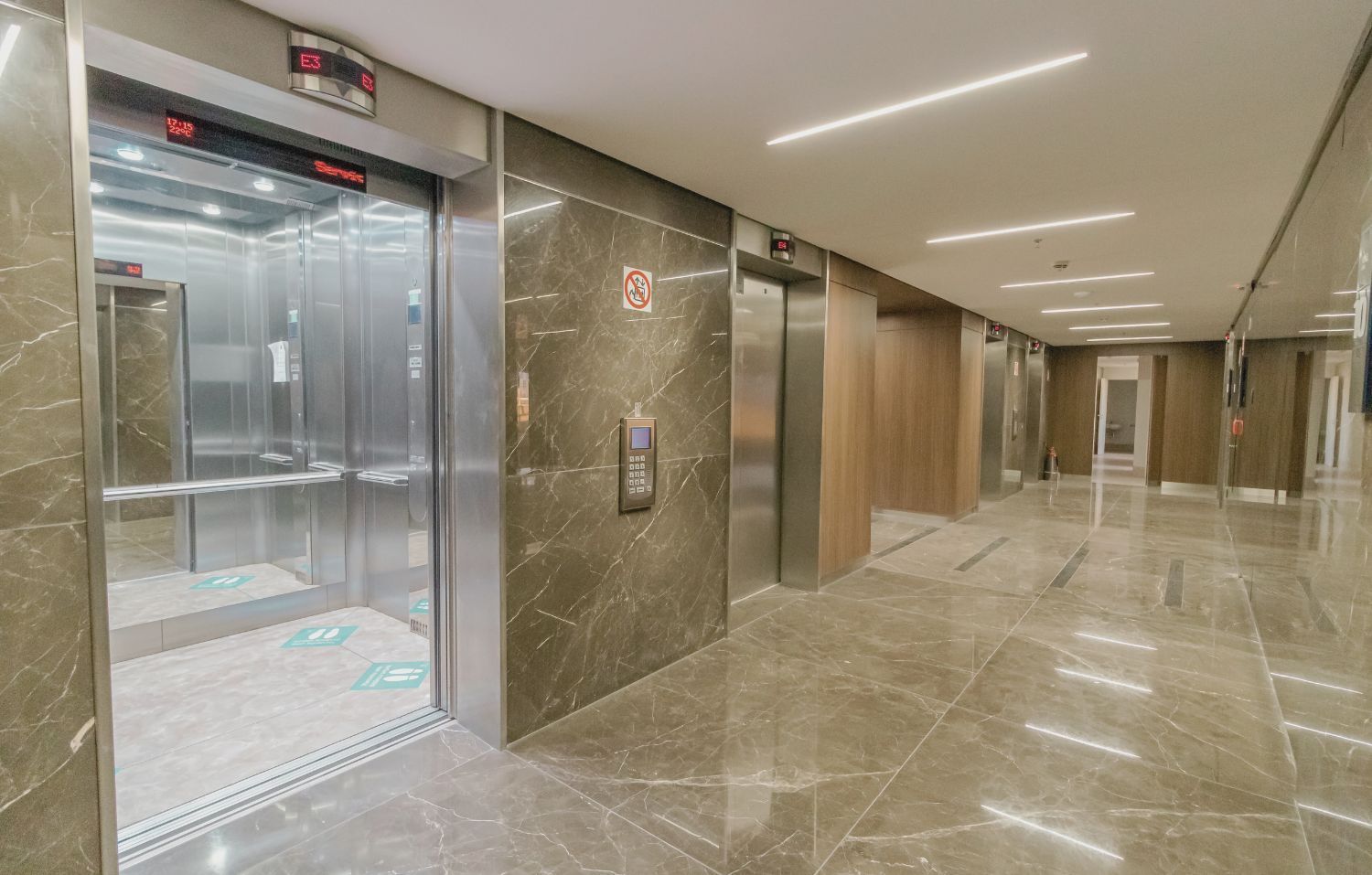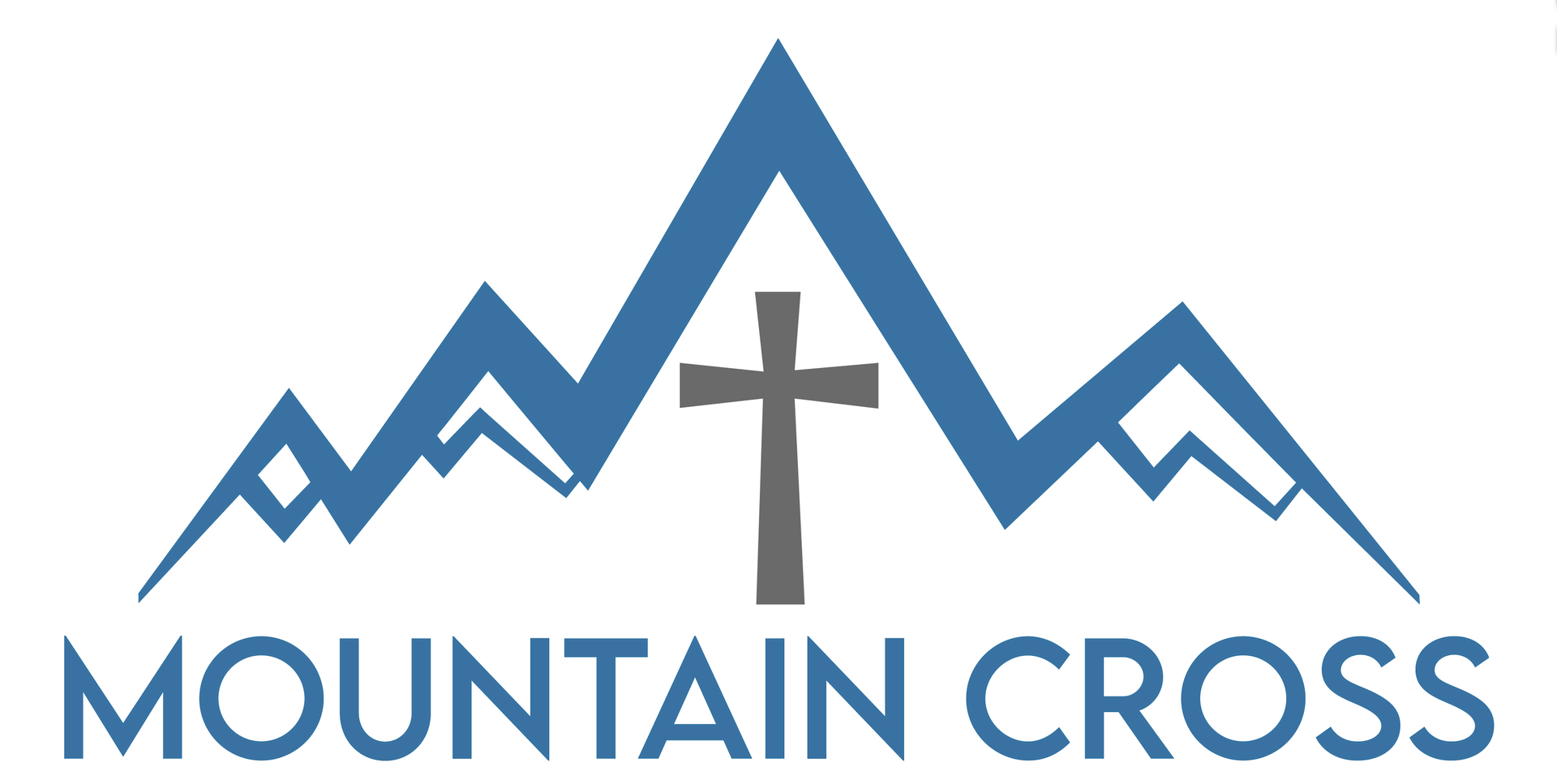Services
Elevator Cab Interior Design Consulting

Whether you are a business owner, architect, or project manager, we are here to assist you. Elevate your inquiry by filling out the form below. Provide us with some initial details about your project, and we'll get back to you promptly with a customized elevator solution.
We will get back to you as soon as possible.
Please try again later.
At Mountain Cross Consulting, we provide expert elevator service consulting to enhance the functionality, aesthetic appeal, and safety of your elevator systems. Whether for commercial buildings, high-rise residential complexes, or industrial properties, our tailored design services ensure your elevator interiors meet the highest standards in style, durability, and user experience.
Elevator interiors are not just a matter of appearance; they influence the first impressions of your building, enhance user comfort, and, most importantly, ensure the safety of passengers. Let us guide you in creating an elevator interior that reflects your brand’s identity and provides a seamless experience for all who use it.
Why Choose Mountain Cross Consulting for Elevator Cab Interior Design?
Mountain Cross Consulting has built a reputation for excellence in the elevator industry. With years of experience in elevator consulting, we have developed a unique ability to blend functionality with cutting-edge design. We focus on providing practical, visually appealing, and compliant interior solutions for any type of elevator system. At Mountain Cross Consulting, we’ve seen firsthand how a well-designed elevator cab can transform both the functionality and visual appeal of a building. In fact, buildings with well-designed elevators can increase property value by up to 10%, which makes investing in high-quality interior design a smart decision for any property owner.
Our services include everything from design layout and materials selection to custom finishes and lighting solutions, ensuring your elevator interiors meet both aesthetic and regulatory requirements.
Comprehensive Design Solutions Tailored to Your Needs
Our approach to elevator cab interior design consulting starts with a comprehensive consultation. We listen to your needs and goals to deliver a design that aligns with your building's purpose, whether it’s enhancing luxury residential spaces, improving commercial elevator aesthetics, or ensuring industrial elevators are both functional and safe. Our consulting process includes:
- Design Consultation: Understanding the look, feel, and functionality required for your elevator.
- Space Planning: Maximizing available space while ensuring comfort and ease of movement.
- Material Selection: Choosing from a variety of high-quality, durable materials that suit your budget and design vision.
- Lighting Design: Enhancing the interior atmosphere through effective, energy-efficient lighting.
- Safety and Compliance: Ensuring designs comply with local and national safety codes.

How Our Elevator Cab Interior Design Consulting Works
Our team of experienced designers will work closely with you to create a comprehensive interior plan that reflects your brand, enhances your space, and meets industry standards. The process is simple yet thorough:
Initial Consultation
- We meet with you to understand your goals and the space in which the elevator operates.
- We evaluate the building’s design and identify the specific requirements for the elevator system.
Design Proposal
- We develop a detailed proposal, including design concepts, materials, and finishes that align with your vision.
- The proposal will include cost estimates, ensuring transparency throughout the process.
Design Finalization
- Once you approve the design proposal, we proceed to finalize the layout, materials, and finishes.
- Our team will provide you with visual renderings and mock-ups to ensure the design meets your expectations.
Implementation & Oversight
- We work closely with contractors to implement the design, ensuring all materials and finishes are installed as per the plan.
- We oversee the installation process, making adjustments as necessary to maintain design integrity.
Key Features of Elevator Cab Interior Design
A well-designed elevator interior is more than just visually appealing. It should enhance user experience and safety while aligning with your building’s style. Here are some key features that Mountain Cross Consulting incorporates into each of our elevator interior designs:
1. Customizable Materials and Finishes
- Stainless Steel: Durable, sleek, and ideal for high-traffic areas.
- Glass Panels: Modern and stylish, offering a sense of space and light.
- Wood Paneling: Adds warmth and a luxurious touch, often used in hospitality and residential buildings.
- Laminate Finishes: Cost-effective yet versatile, perfect for commercial spaces.
- Mirrored Surfaces: Ideal for enhancing the sense of space in smaller elevators.
2. Ergonomic and Functional Design
- User-Friendly Layout: Ensures ease of movement and accessibility.
- Handrails and Buttons: Positioned for comfort and convenience, meeting safety standards.
- Flooring Solutions: Non-slip materials to ensure safety and durability.
3. Regulatory Compliance
- We ensure that your elevator interiors meet all local and national safety regulations, including accessibility requirements.
4. Lighting and Ambiance
- LED Lighting: Energy-efficient, long-lasting, and customizable. When considering your elevator’s materials and finishes, it’s worth noting that 65% of building owners prioritize energy-efficient lighting for elevator cab designs, recognizing that it not only enhances the ambiance but also significantly reduces long-term operational costs.
- Ambient Lighting: Soft, warm lighting to create a welcoming environment.
- Accent Lighting: Draws attention to architectural features and brand elements.
- Motion-Sensitive Lighting: Ensures the lights turn on when needed, reducing energy costs.
Elevator Cab Interior Design for Various Sectors
We understand that the needs of different sectors vary greatly, and as such, we tailor our designs to suit specific building types and uses. For commercial buildings, elevators that focus on high-traffic durability and functionality are essential. Interestingly, 35% of high-rise buildings in the United States have adopted more sustainable and energy-efficient elevator systems, aligning with modern demands for eco-friendly design solutions.
1. Commercial Elevators
- Professional Appeal: Designed to align with the building’s business atmosphere.
- High-Traffic Durability: Materials selected for resilience and ease of maintenance.
- Efficiency: Maximizing space and ensuring fast, efficient movement.
2. Residential Elevators
- Luxury Finishes: High-end materials like wood paneling, marble floors, and glass.
- Customizable Designs: Aesthetic choices that complement the residence’s overall interior design.
- Comfort and Privacy: Ensuring a private, comfortable environment for residents.
3. Industrial Elevators
- Functional Designs: Focused on heavy-duty use, durability, and ease of maintenance.
- Durability: Use of industrial-grade materials such as steel and reinforced flooring.
- Safety: Meeting the stringent safety and accessibility requirements for industrial spaces.
4. Healthcare Facility Elevators
- Sanitary Materials: Easy-to-clean materials that promote hygiene.
- Functional Layouts: Designed for wheelchair access and easy transport of medical equipment.
Still searching for "Elevator Consultant Near Me?"
Look no further! Call us at
(224) 500-0321 to get started
Why Invest in Professional Elevator Cab Interior Design?
Investing in expert elevator interior design consulting not only enhances the appearance of your elevator but also ensures it meets the needs of all users, boosts property value, and complies with local building codes. Key benefits include:

- Aesthetic Appeal: Elevators serve as an important part of your building’s overall appearance, making a strong impression on visitors. Investing in professional elevator design has tangible benefits. According to industry reports, 75% of users are more likely to use elevators with modern, aesthetically appealing interiors, and nearly 50% of passengers rate elevator design as a deciding factor in their overall building experience.
- User Comfort and Accessibility: A well-designed elevator enhances the passenger experience, offering easy navigation for all users, including those with mobility challenges.
- Safety Compliance: Elevators must meet a range of safety standards, and a professional designer ensures that your elevator interior meets all required regulations.
- Increased Property Value: High-quality, aesthetically pleasing elevator interiors add to the value of your building.
Our Commitment to Excellence in Elevator Cab Interior Design
At Mountain Cross Consulting, we prioritize delivering an exceptional experience for every client. From the initial concept to the final installation, our expert team ensures that your elevator interiors are tailored to your specific needs and vision. We combine cutting-edge design trends with practical, safety-conscious solutions to create environments that are both beautiful and functional.
Seamless Integration with Your Building’s Architecture
Our team works closely with architects and building designers to ensure that the elevator interiors integrate seamlessly with the overall architectural style of your building. Whether your property features sleek, modern lines or a more traditional aesthetic, we customize each elevator design to enhance and complement the surroundings.
Sustainable and Energy-Efficient Designs
We understand the growing need for sustainability in building design. That’s why we offer eco-friendly and energy-efficient design solutions. By utilizing sustainable materials, energy-efficient lighting systems, and eco-conscious design elements, we help you reduce your building’s carbon footprint while improving its aesthetics and functionality.
Cost-Effective Design Solutions
We recognize that budget plays a critical role in decision-making. Our team offers
cost-effective design options without sacrificing quality. We work within your budget to provide materials, finishes, and designs that meet your needs, ensuring that your project stays on track financially while still delivering high-end results.
Frequently Asked Questions (FAQs)
How do I know which design will suit my building?
Our team at Mountain Cross Consulting will collaborate with you to understand your specific needs and goals. Based on your building's style and function, we will recommend design options that align with your brand, enhance the passenger experience, and comply with industry regulations.
What are the benefits of customizing my elevator cab interior?
Customizing your elevator cab interior helps create a unique, branded experience for building visitors and tenants. It also improves the overall aesthetics of your building, increases property value, and ensures that the elevator is comfortable and safe for all users.
Will my elevator interior design be compliant with regulations?
Yes, all of our designs are created with compliance in mind. We ensure that every project adheres to the latest building codes, safety standards, and accessibility requirements. Your elevator will meet or exceed all local and national regulations.
How long does the design process take?
The design process typically takes several weeks, depending on the complexity of the project. We provide a clear timeline at the start of every project to ensure you know exactly when to expect each phase of the design and installation.
Get Started with Mountain Cross Consulting Today
At Mountain Cross Consulting, we are committed to providing you with elevator cab interior design solutions that are not only visually striking but also functional and compliant with all industry standards. Let us help you elevate your space with a design that reflects your brand, enhances user experience, and meets your building’s needs.
Contact us today for a consultation, and let us transform your elevator interiors into a reflection of your building's excellence. As elevator interiors continue to evolve, data shows that over 40% of commercial building owners are prioritizing design improvements to meet the demand for high-quality user experiences and increased efficiency.
(224) 500-0321
About Us
Mountain Cross Consulting is the pinnacle of Elevator Consulting Services in United States. With a legacy of expertise and innovation, we redefine vertical mobility experiences. Our seasoned consultants blend industry insight with cutting-edge technology, ensuring seamless elevator installations, modernizations, and safety compliance.
Our Services
Contact Us
Phone: (224) 500-0321
Email: carmen@mountaincross.com


